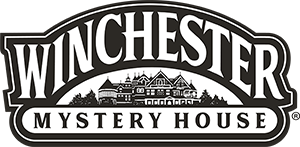One of America’s most famous mansions may draw crowds for the invisible occupants, but the real magnificence is in the visible: those Victorian-era architectural trimmings. After all, the Winchester Mystery House has preserved items that pre-date, and survived the 1906 earthquake.
Curb appeal
Let’s start on the outside. If a house looks like a tiered wedding cake, then it’s probably a Victorian; and to look at the Winchester Mystery House is to crave buttercream frosting.
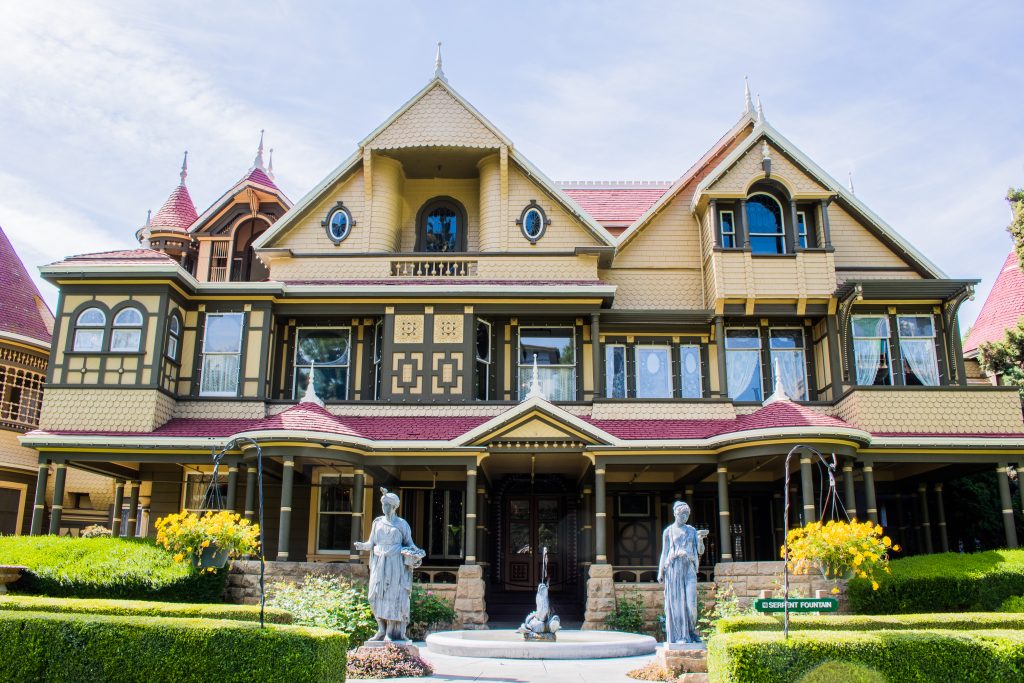
Finials top the Winchester cake like slender birthday candles. Spindlework and stickwork—horizontal and diagonal wood—decorate like pretty piping. The scalloped shingles favor fancy frosting. Tiers of belvederes, turrets, and balconies exude an eccentricity and lightheartedness.
In an era known mostly for its restraint—synonyms for Victorian are “prudish” “straitlaced” “puritanical”—the exteriors of the houses seemed particularly risqué, if we may hijack that term to describe architecture that flaunted it. That’s simply a coincidence. When Queen Victoria’s ascended to the British throne in 1837, the factory system was just emerging, and railroads were making inroads. Factories expedited craftsmanship such as the carving of wood into ornamental pieces and railroads delivered these pieces to cities across the nation. The train was to Victorian-era America what the Internet was to Americans 100 years later.
Homes built during the Victorian era—all 64 years of it—are Victorians. In its six decades, it cycled through several styles. Early on, all the rage was Gothic Revival, then there was Italianate, Second Empire, Queen Anne, Eastlake, and Romanesque Revival.
The Winchester Mystery House identifies most with Queen Anne. Owner Sarah Pardee Winchester would have been familiar with the long-lean rowhouses of San Francisco, an Italianate signature, which can also be marked by “the rambling, asymmetrical character of Italian farmhouses,” writes Architectural Styles . Hmmm, that rings a Winchester bell.
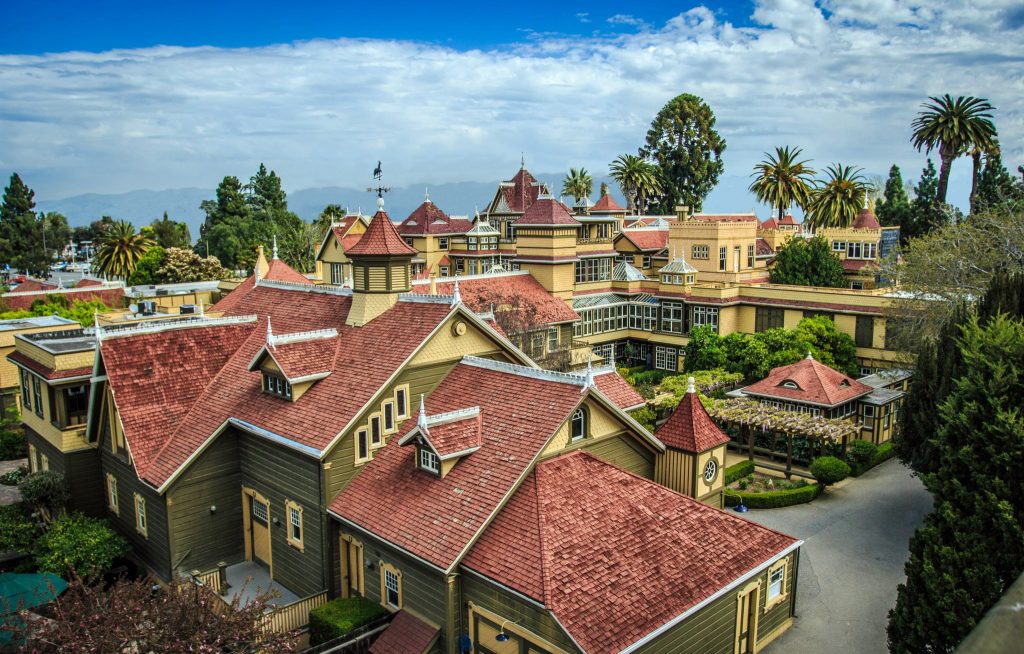
Gothic Revival features such as stained-glass windows, towers, and gingerbread fretting persevered through the Queen Anne decades. It had nothing to do with that monarch’s early 1700s’ reign; the style of Queen Anne instead flourished in the 1880s and ’90s.
Sant’Elena in Venice, similar to the WMH, was built and rebuilt over the years. Its square tower is firmly Gothic. Note the square tower of WMH in the second photo.
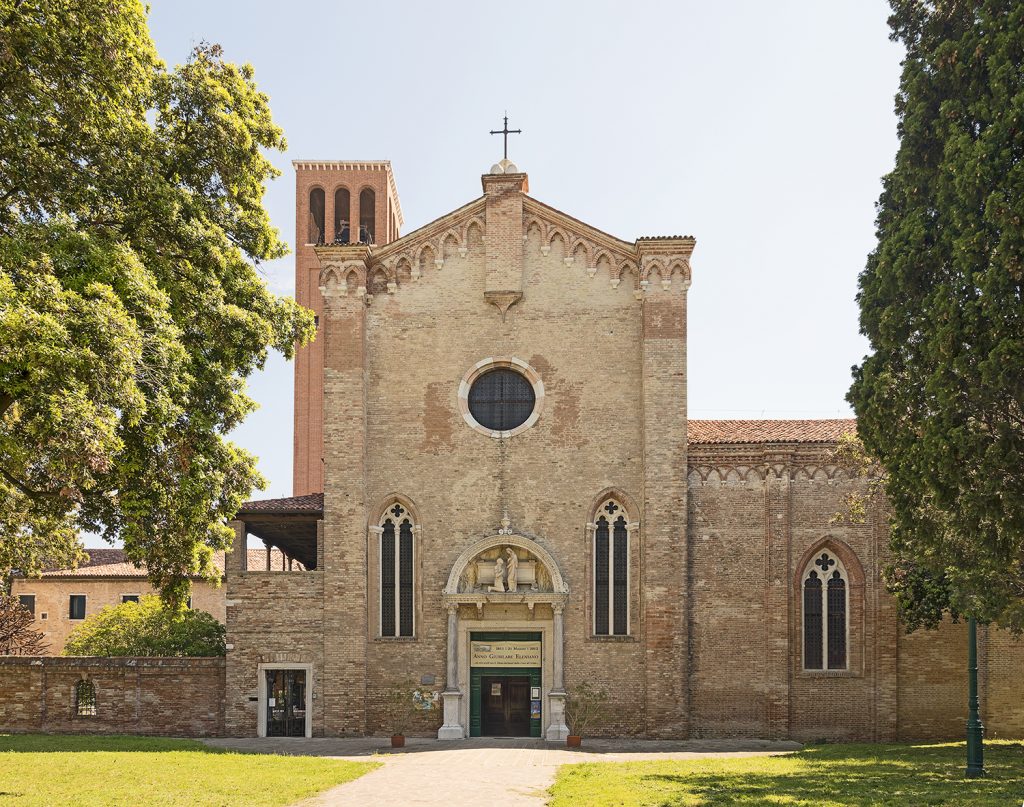
Wikimedia/ Didier Descouens photo
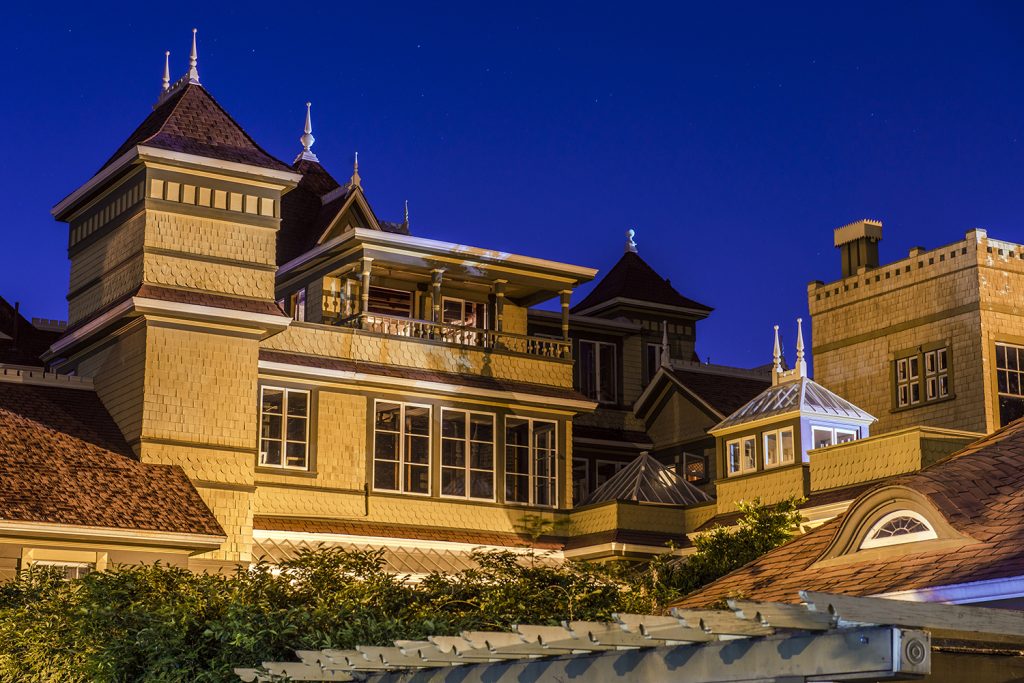
Other Queen Anne signs include an exterior of different surface textures such as scallops and boards; round or octagonal turrets; and irregular floor plans and roofing.
Victorian gems that shine
The interior is not as, how-shall-we-say-it, wedding-cake-y as the exterior. While a tour guide will point out highlights, such as the stained glass and the Lincrusta embossed wallpaper, those smitten with Victorian homes may want to note the smaller pieces, like the fancy brass hardware and the wood embellishments.
“The house is a treasure trove of Aesthetic design elements,” says Winchester historian Janan Boehme. She wrote about them, as well as the Lincrusta wall covering and stained glass for “Collections” journal. 1
That Aesthetic movement gave birth to the decorative arts, which held that everyday objects should be beautiful: surface coverings, yes, but also the small pieces like hinges, doorknobs, and locksets. One Aesthetic disciple, British designer William Morris is famous for his textile and floor- and wall-covering designs.
The doorknob in TK certainly puts a regular old handle to shame. The TK in the TK does what. When touring, we recommend noting the smaller items.
No floorplan, no problem
Sarah was the mastermind; she alone was responsible for the renovations and addition of 160 rooms over 38 years. Most likely, she would have consulted the numerous blueprint books of the time and “Hints on Household Taste” by Charles Locke Eastlake. If the New York Times Best Seller list existed then, that British architect’s treatise would have been on it. Also, the earlier stateside international expositions in Philadelphia (1876), Chicago (1893), and St. Louis (1904) may have fueled her imagination.
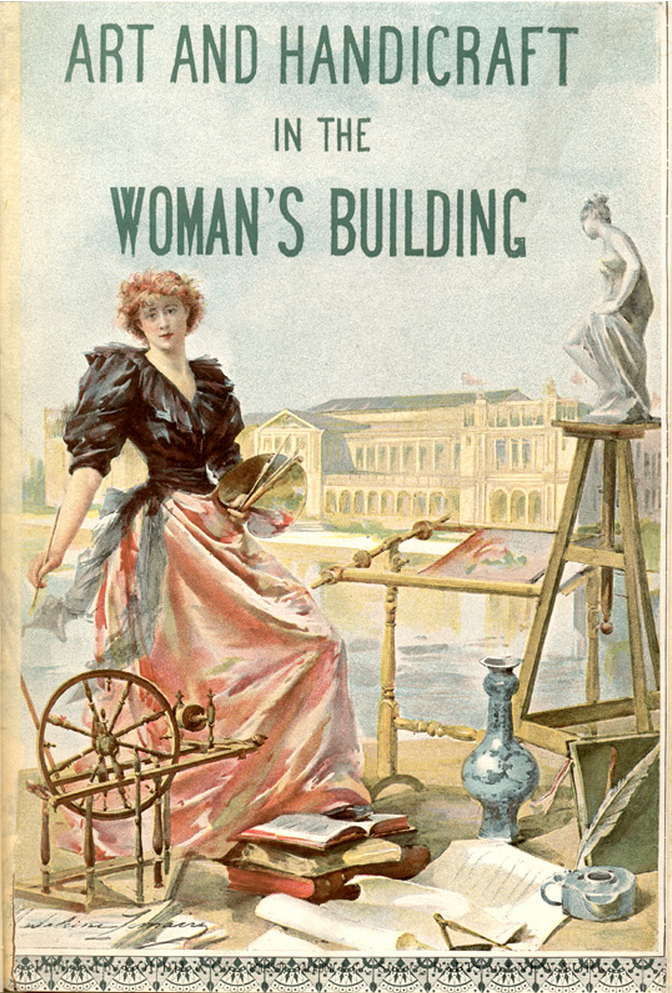
Keeping up with the Joneses
People of this era embellished to impress. Sarah’s famous neighbors did not disappoint. Their houses bore Tudor-crenellated towers, Palladian windows, fretwork verandahs and decorative turrets. Given that Sarah valued privacy, it does seem odd that she followed this path, unless, of course, … the spirits ordered it …
In any event, the grand Victorian asymmetrical mansions with multiple gables and rooflines became too expensive to maintain. By the turn of the century, Queen Anne architecture had fallen out of favor, and, in 1901, Queen Victoria was laid to rest.
1Boehme, Janan, and Michele Winn. “Preserving Sarah Winchester’s Aesthetic Legacy.” Collections: A Journal for Museum and Archives Professionals, Issue 14.04 (Fall 2018): pp. 569-586, Focus Issue: Women & Collections, edited by Juilee Decker, guest edited by Guest edited by Consuelo Sendino, Margot Note, and Janet Ashton.
